Escondido - Apartment Living in Phoenix, AZ
About
Office Hours
Monday through Friday 9:00 AM to 5:30 PM.
Choose from bright studio and one-bedroom apartments for rent in Phoenix, AZ, with perks designed for your comfort. From stunning wood-style vinyl flooring to designer two-tone paint, our interiors are sure to inspire. Standard furnishings include spacious walk-in closets, ceiling fans, and chic light fixtures, while select apartments feature new appliances, a kitchen pantry, and designer finishes. Be sure to bring the whole family to our vibrant, pet-friendly community.
The outdoor amenities will leave you feeling pampered! Cool off in the shimmering swimming pool or catch rays on the poolside terrace; our residents will also enjoy the convenience of assigned covered parking, the on-site laundry facility, and our 24-hour package receiving Amazon Hub. Our friendly and professional team looks forward to providing you with exceptional service, and we can’t wait to show you everything your new home offers. Check out our Photo Gallery and contact us to schedule a tour of Escondido Apartments in Phoenix, AZ, today!
Discover Escondido apartments in Phoenix, Arizona. Our charming garden apartment community is nestled in a prime Arcadia location near the Biltmore area; the desired location is near everywhere you want to be. Explore the retail, dining, and entertainment venues just minutes from your new home. Outdoor recreation also abounds with Camelback Mountain and the Arizona Canal Trail in Arcadia Park for hiking, biking, and adventure!
🌼💐🌸BLOOM INTO YOUR NEW HOME: SPRING SPECIALS AWAIT! ENJOY $750 OFF YOUR MOVE-IN WITH YOUR VIRTUAL TOUR TODAY! SELECT ONE BEDROOMS STARTING AT $1099🐰🥚🐇Floor Plans
Studio
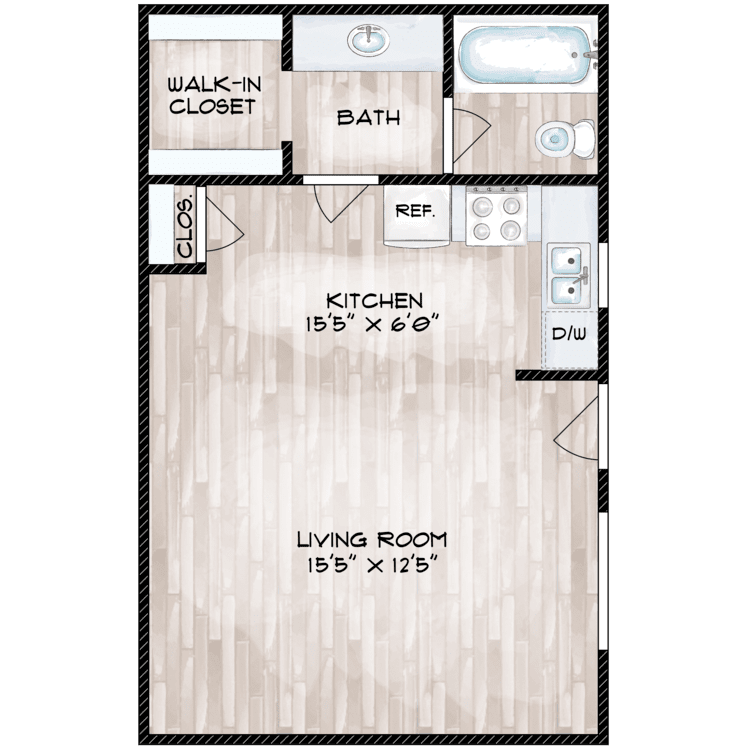
S1 Classic
Details
- Beds: Studio
- Baths: 1
- Square Feet: 400
- Rent: $1100
- Deposit: $500 On approved credit.
Floor Plan Amenities
- Cable Ready
- Ceiling Fans *
- Central Air and Heating *
- Designer Two-tone Painted Interiors *
- Kitchen Pantry *
- Neutral Tile Floors
- New Appliances and Designer Hardware *
- Pre-installed Wi-Fi with 1st Month Free From Cox
- New Vinyl Wood-style Flooring *
- Walk-in Closets *
We offer a flat rate to all units of $95 for water/sewer/trash. * In Select Apartment Homes
Floor Plan Photos
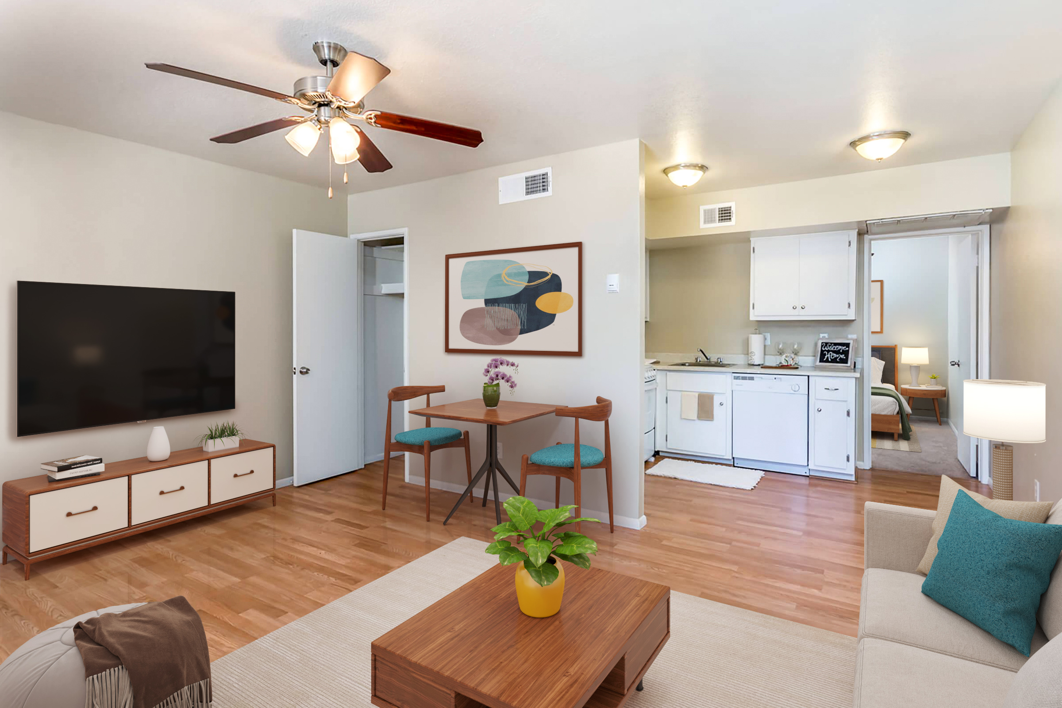
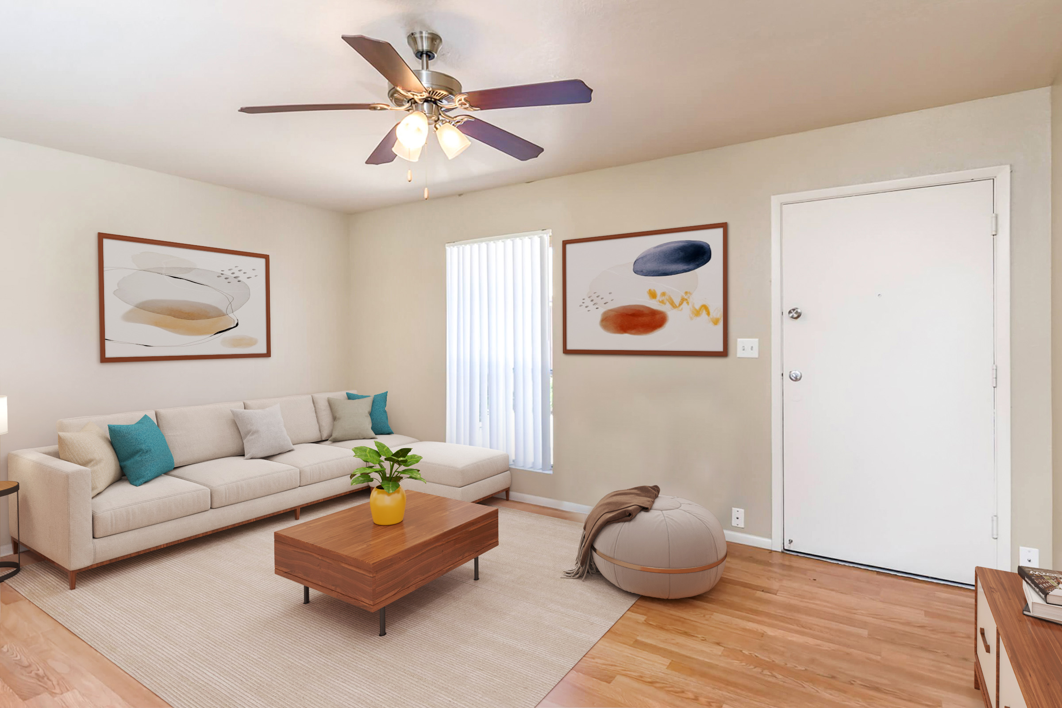
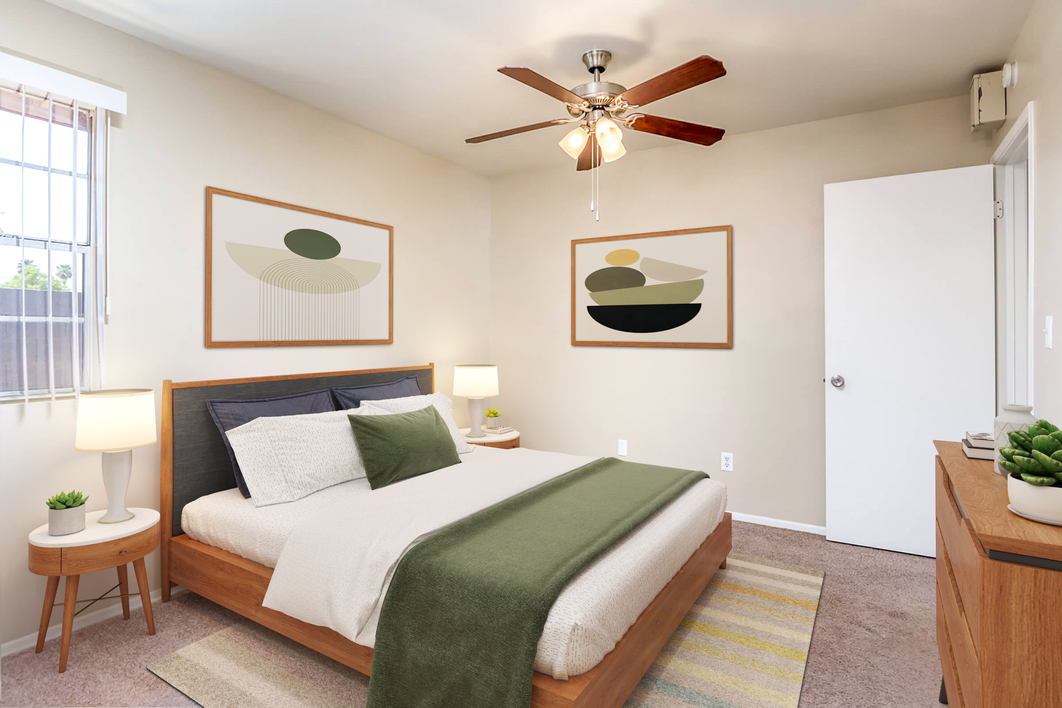
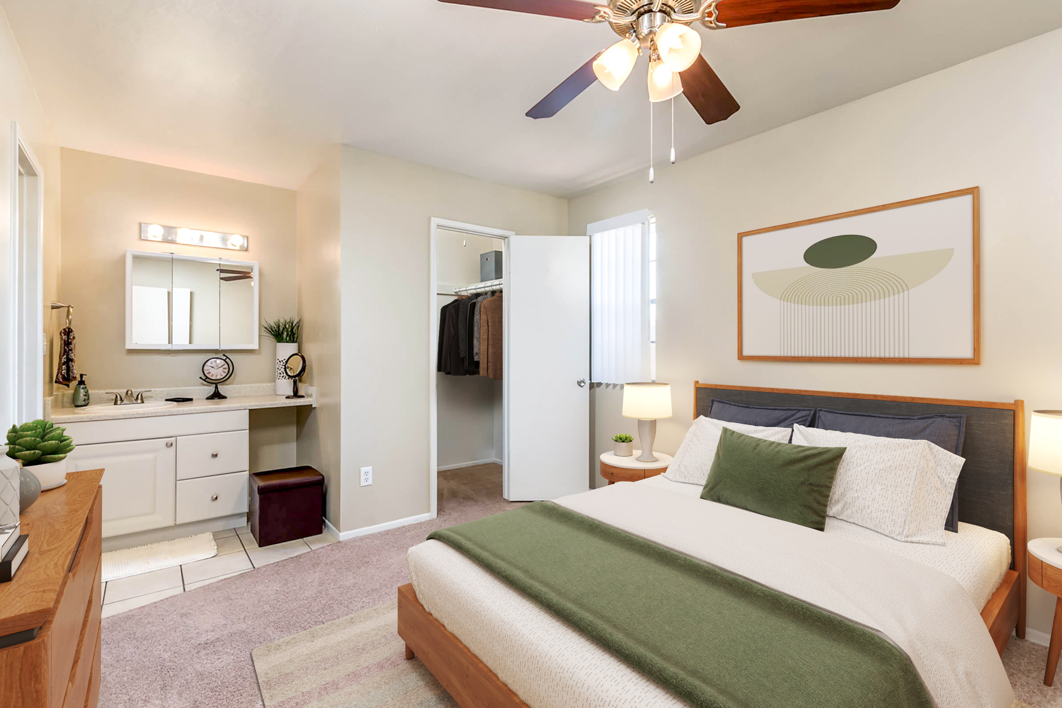
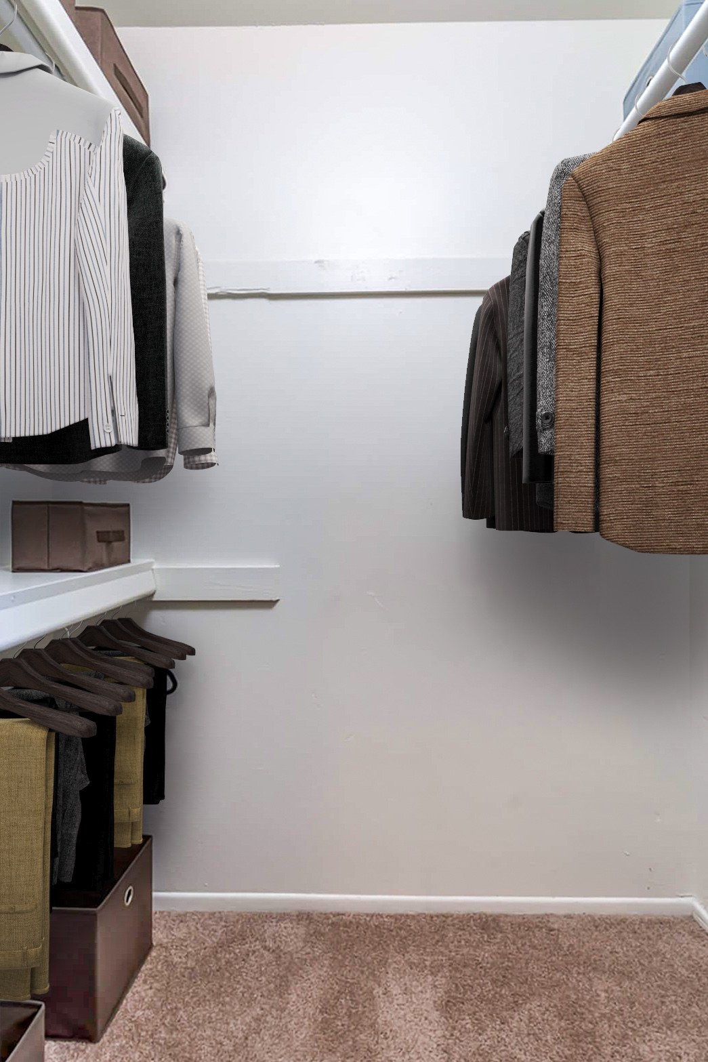
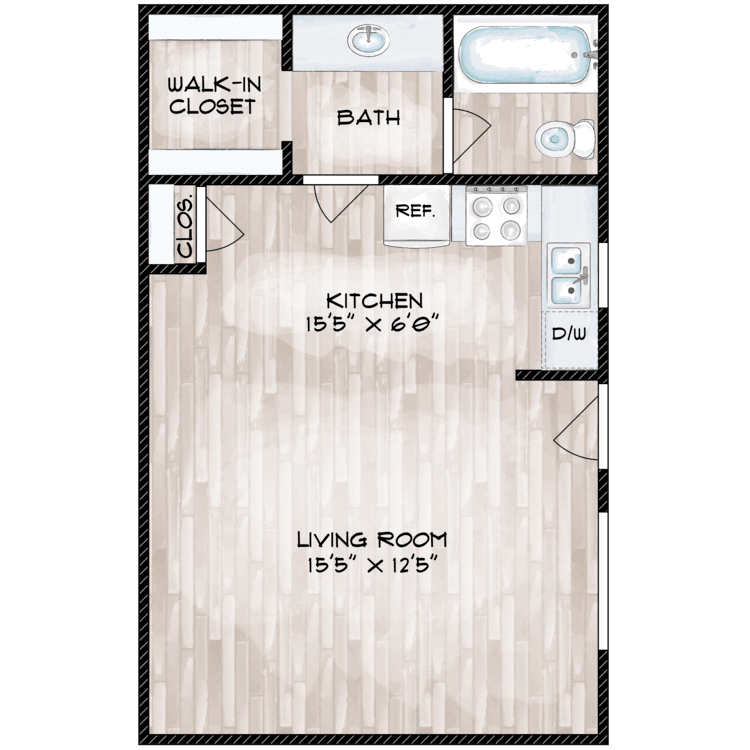
S1 Gold
Details
- Beds: Studio
- Baths: 1
- Square Feet: 400
- Rent: Call for details.
- Deposit: $500 On approved credit.
Floor Plan Amenities
- Cable Ready
- Ceiling Fans
- Central Air and Heating
- Designer Two-tone Painted Interiors
- Kitchen Pantry *
- Neutral Tile Floors
- New Appliances and Designer Hardware *
- Pre-installed Wi-Fi with 1st Month Free From Cox
- New Vinyl Wood-style Flooring
- Walk-in Closets
We offer a flat rate to all units of $95 for water/sewer/trash. * In Select Apartment Homes
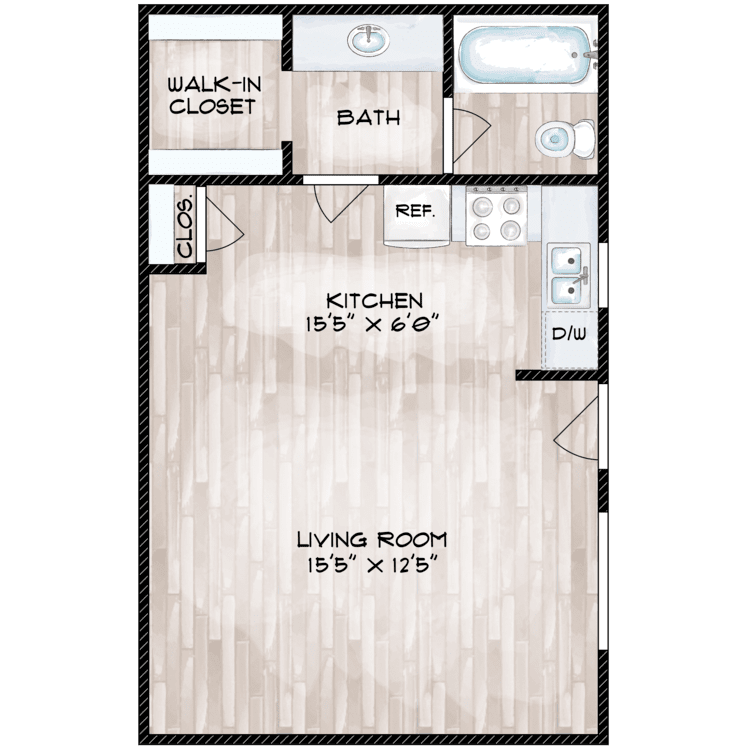
S1 Platinum
Details
- Beds: Studio
- Baths: 1
- Square Feet: 400
- Rent: $1100
- Deposit: $500 On approved credit.
Floor Plan Amenities
- Cable Ready
- Ceiling Fans
- Central Air and Heating
- Designer Two-tone Painted Interiors
- Kitchen Pantry *
- Neutral Tile Floors
- New Appliances and Designer Hardware *
- Pre-installed Wi-Fi with 1st Month Free From Cox
- New Vinyl Wood-style Flooring
- Walk-in Closets
We offer a flat rate to all units of $95 for water/sewer/trash. * In Select Apartment Homes
1 Bedroom
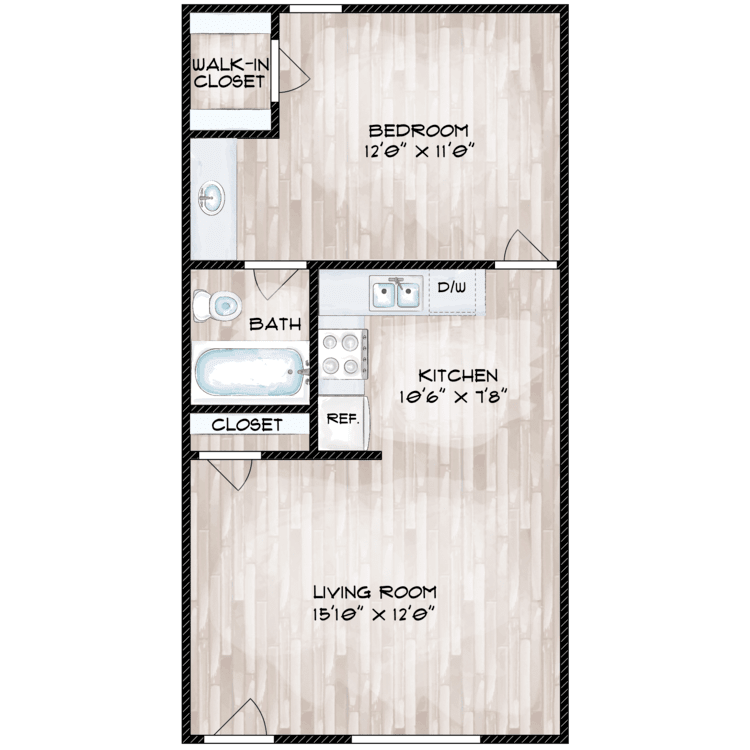
A1 Gold
Details
- Beds: 1 Bedroom
- Baths: 1
- Square Feet: 600
- Rent: $1099
- Deposit: $500 On approved credit.
Floor Plan Amenities
- Cable Ready
- Ceiling Fans
- Central Air and Heating
- Designer Two-tone Painted Interiors
- Kitchen Pantry *
- Neutral Tile Floors
- New Appliances and Designer Hardware *
- Pre-installed Wi-Fi with 1st Month Free From Cox
- New Vinyl Wood-style Flooring
- Walk-in Closets
We offer a flat rate to all units of $95 for water/sewer/trash. * In Select Apartment Homes
Floor Plan Photos
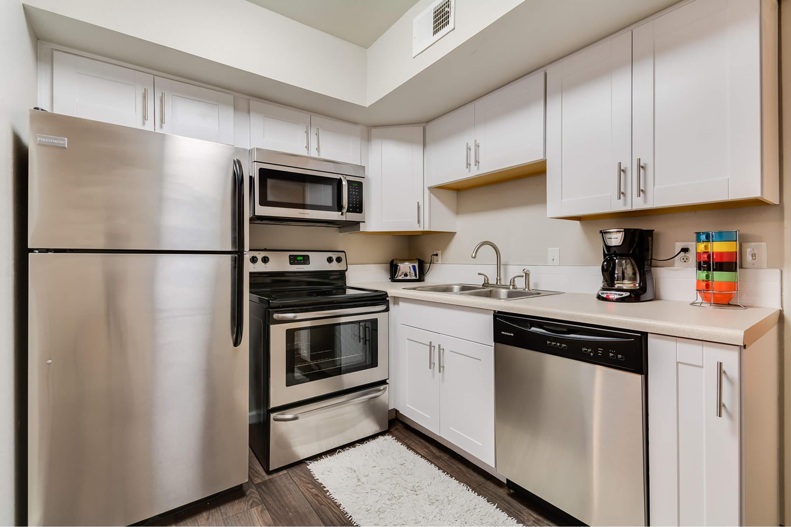
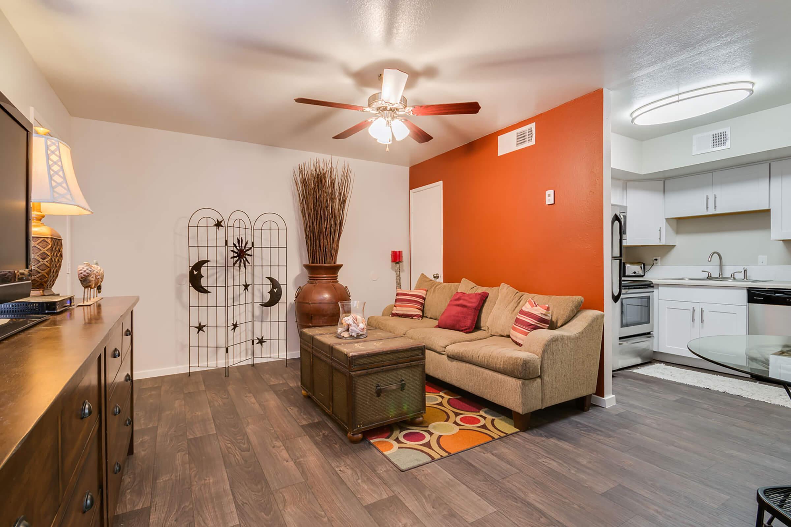
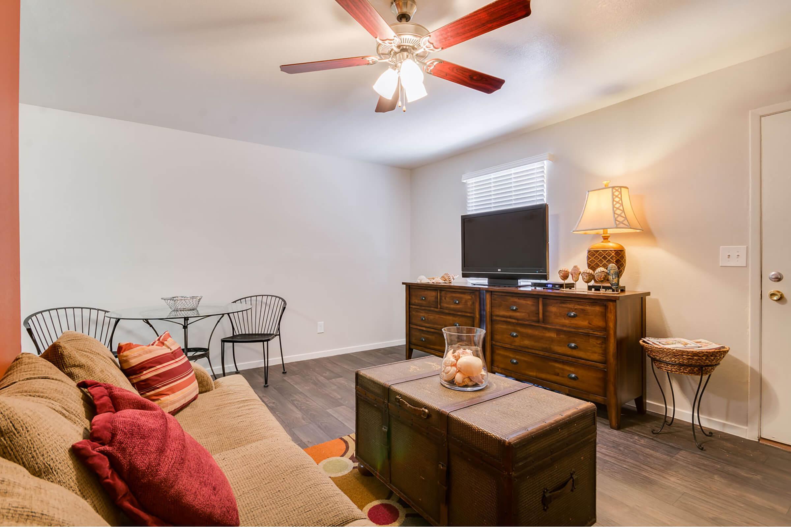
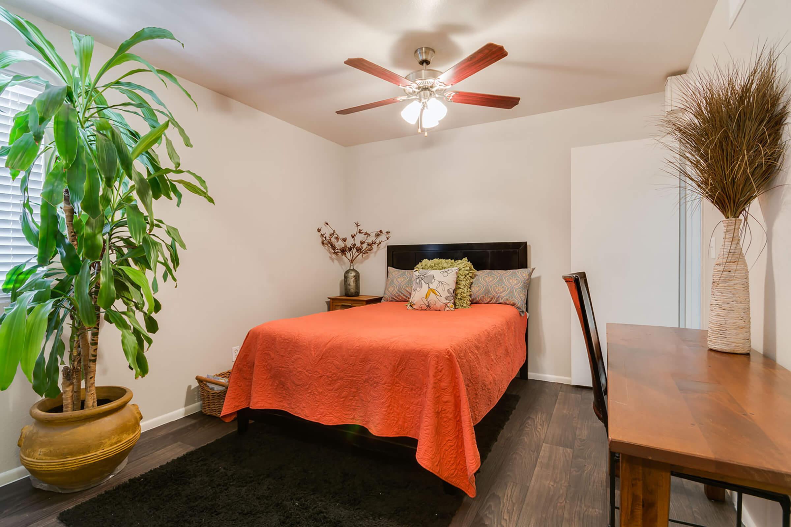
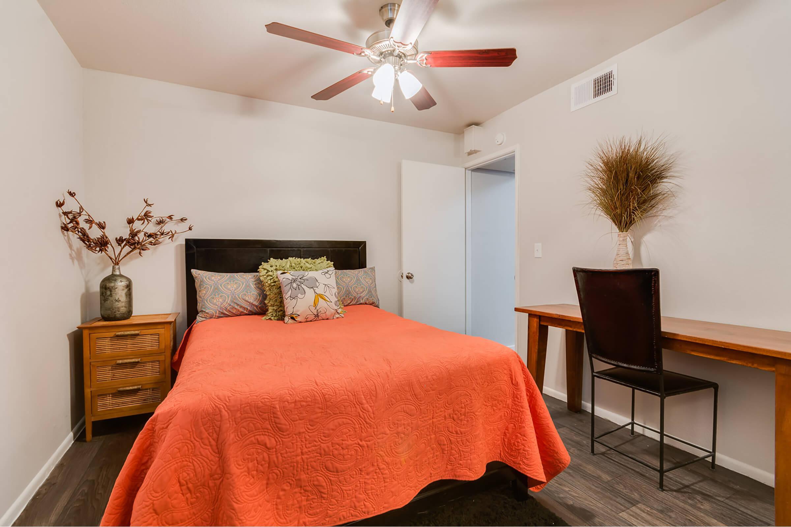
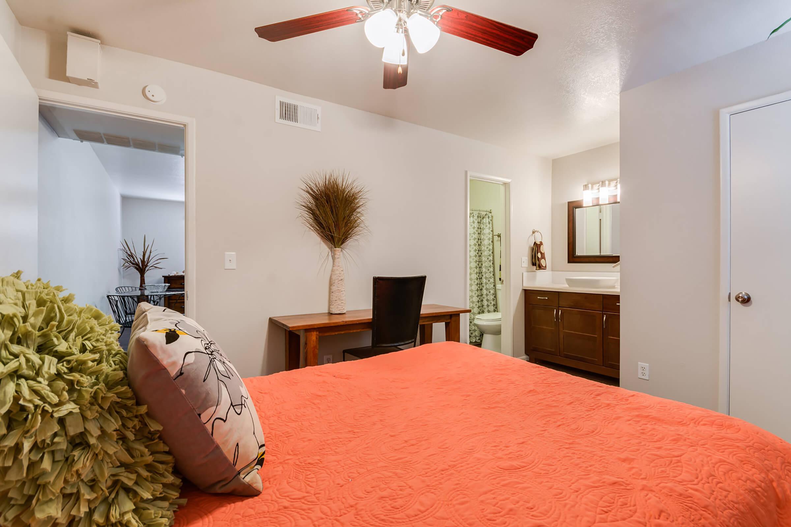
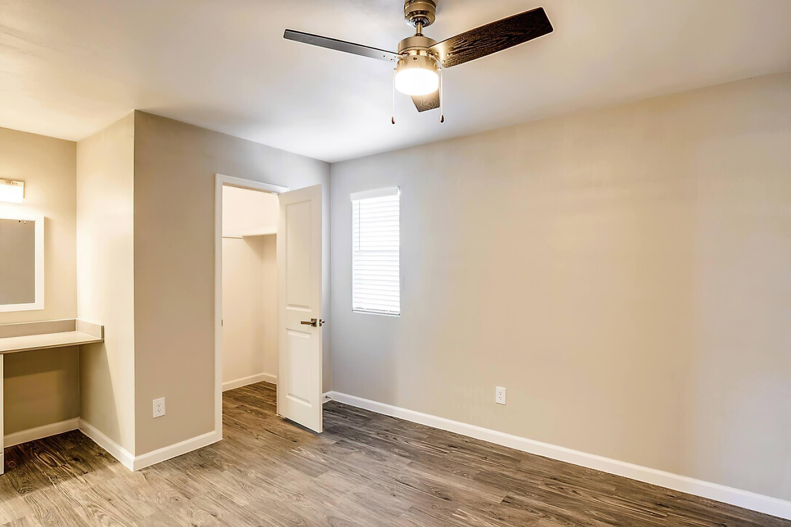
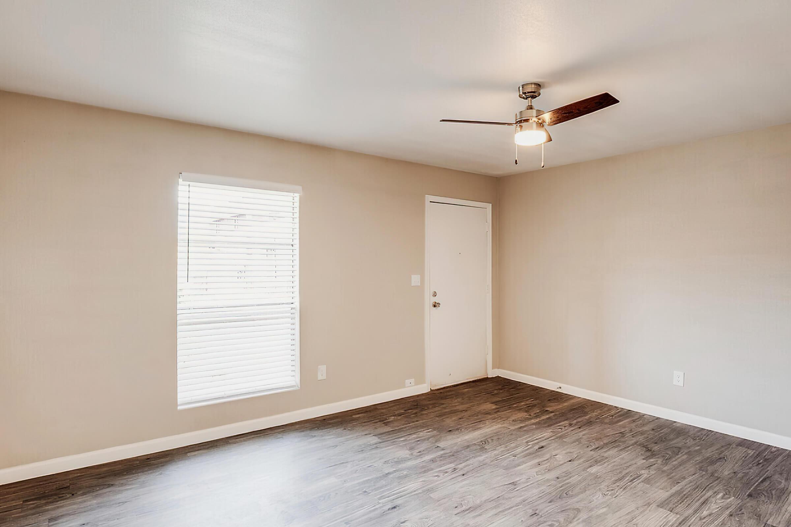
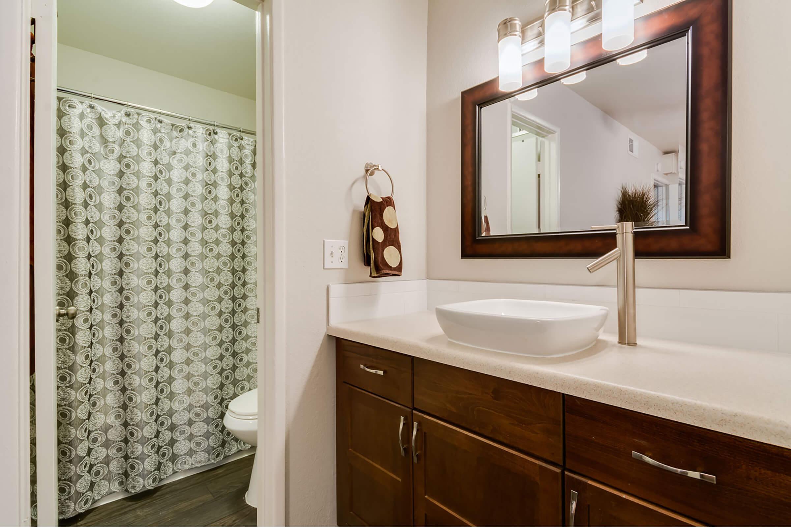
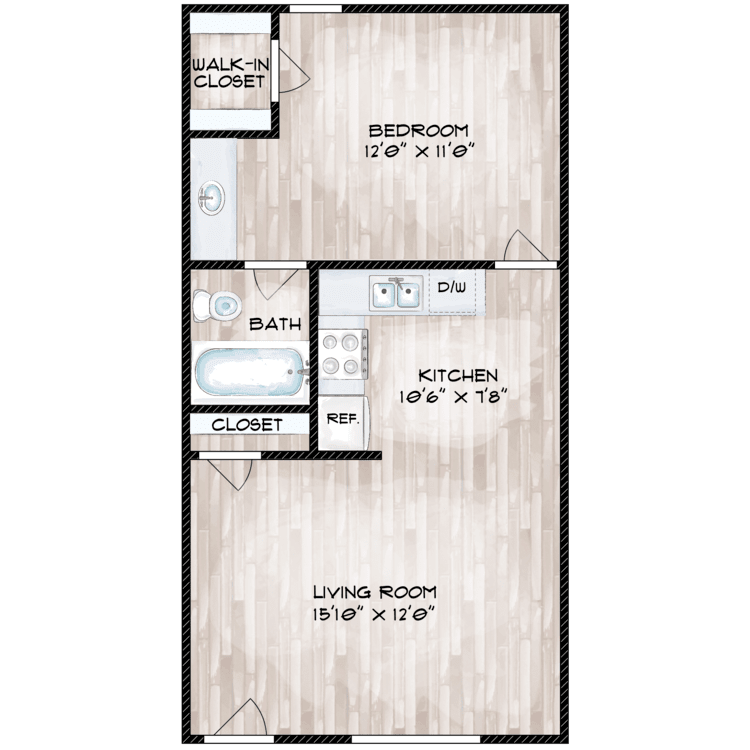
A1 Platinum
Details
- Beds: 1 Bedroom
- Baths: 1
- Square Feet: 600
- Rent: $1149
- Deposit: $500 On approved credit.
Floor Plan Amenities
- New Kitchen Pantry & Designer Backsplash
- New Appliances and Designer Hardware
- New Quartz Countertops
- New Vinyl Wood-style Flooring
- Designer Two-tone Painted Interiors
- Custom Accent Wall of Your Choice
- Walk-in Closets
- Ceiling Fans
- Central Air and Heating
- Cable Ready
- Pre-installed Wi-Fi with 1st Month Free From Cox
- Individual Climate Control
- Smart Tech Package
We offer a flat rate to all units of $95 for water/sewer/trash. * In Select Apartment Homes
Floor Plan Photos
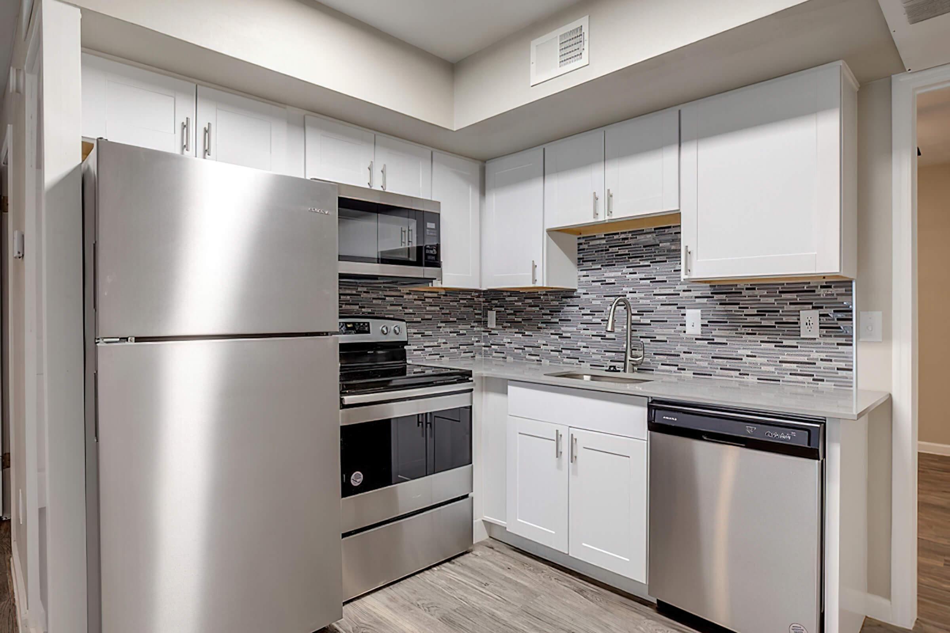
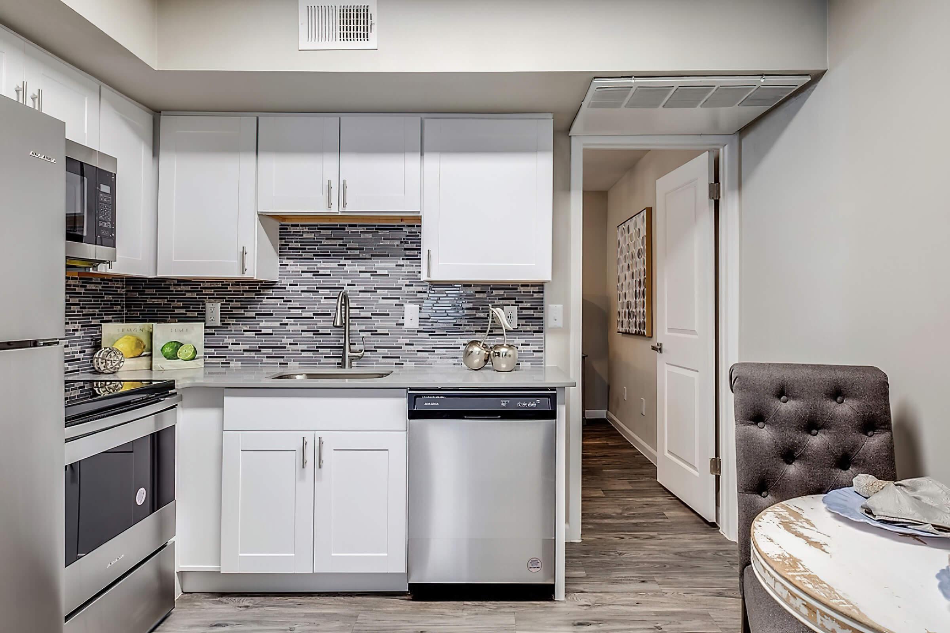
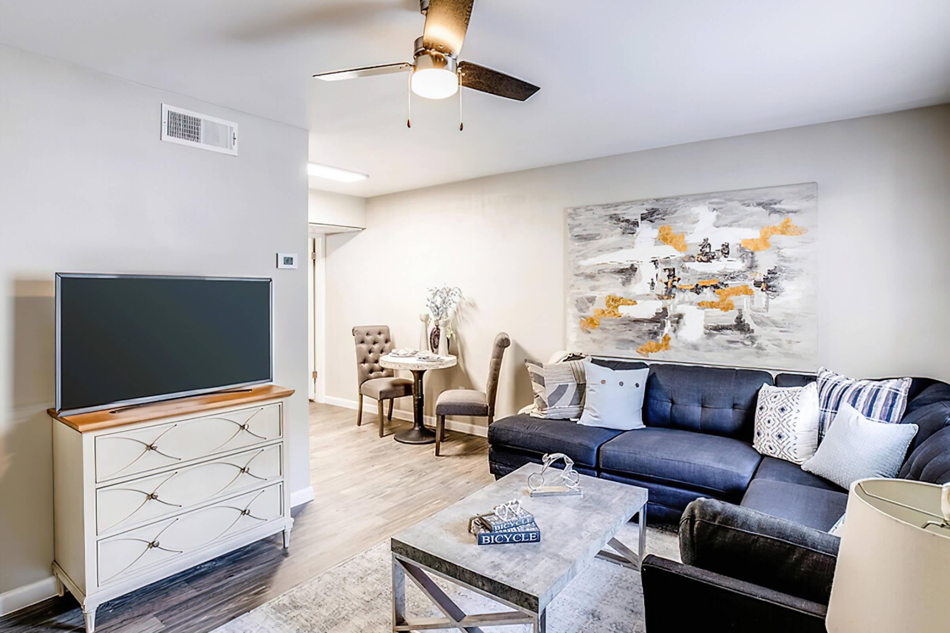
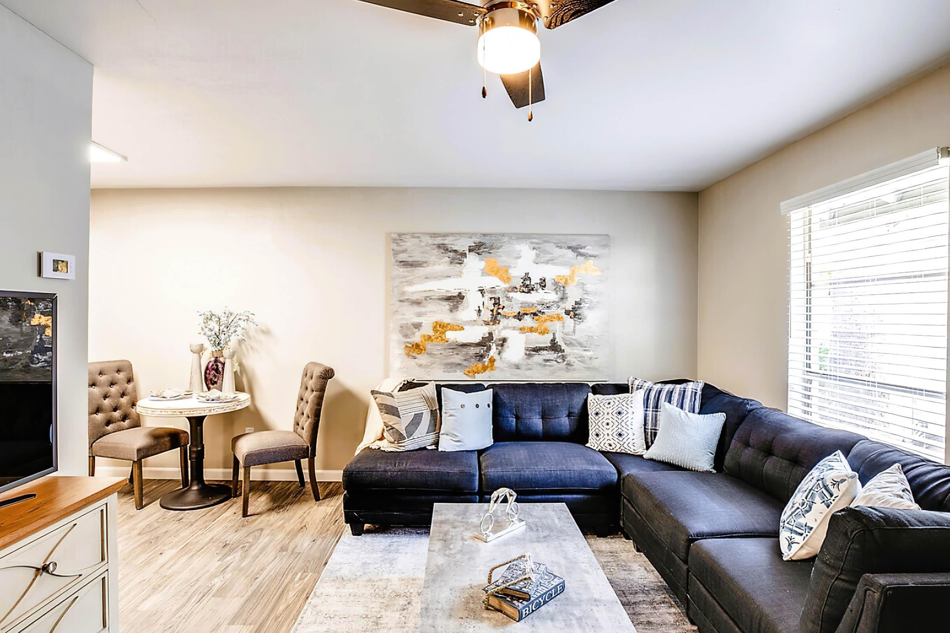
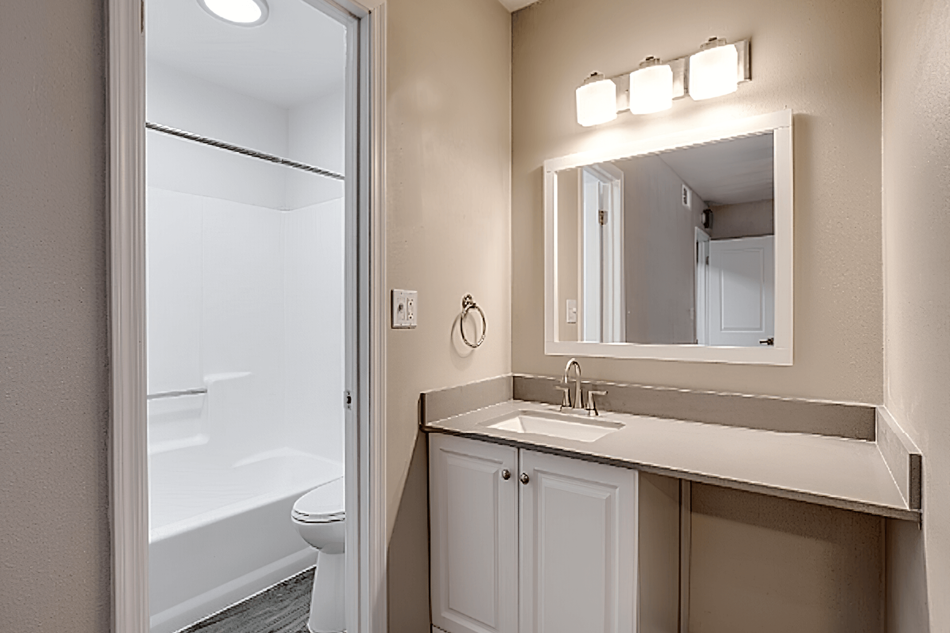
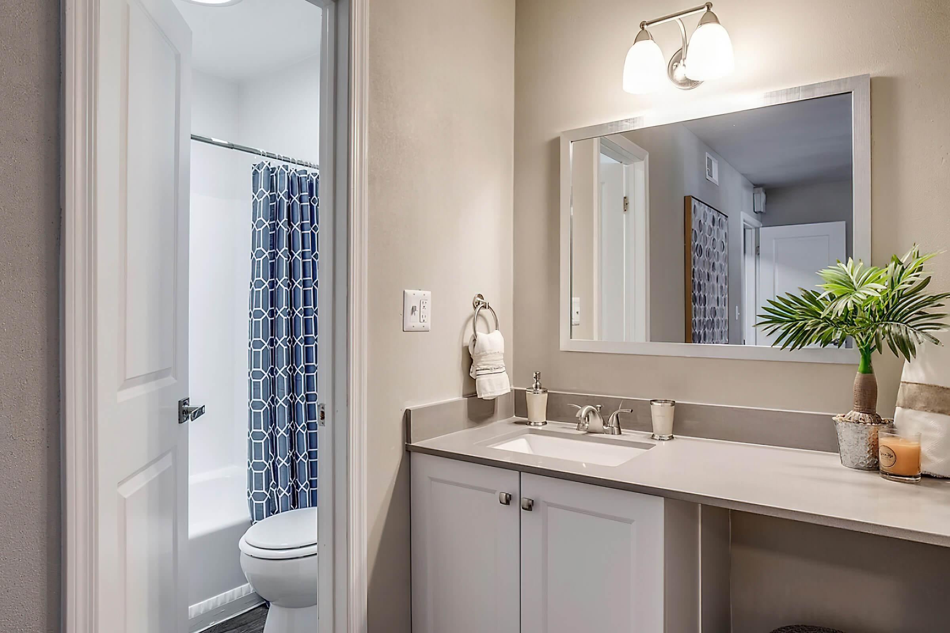
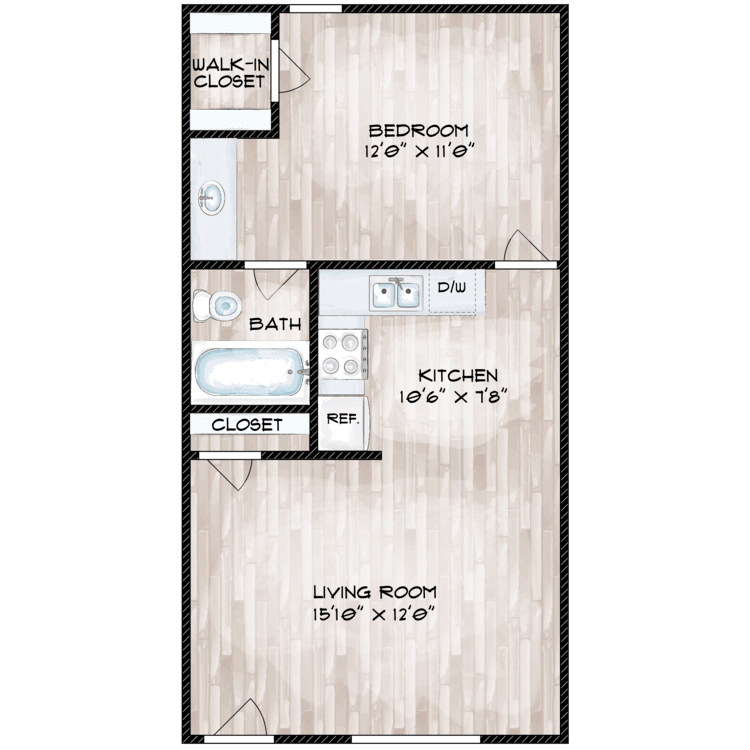
A1 Classic
Details
- Beds: 1 Bedroom
- Baths: 1
- Square Feet: 600
- Rent: $1099
- Deposit: $500 On approved credit.
$51.15 Application Fee per adult applicant. Upon approval, a $204.60 Admin Fee is due which will be applied to move-in costs. The Admin Fee is non-refundable if application is canceled after 48 hours. Rent is subject to a $85-$95 utility package – call for more details. <br> Renovated Units are offered.<br> *Additional fees will apply - contact the property for more information.
Show Unit Location
Select a floor plan or bedroom count to view those units on the overhead view on the site map. If you need assistance finding a unit in a specific location please call us at 602-957-8816 TTY: 711.
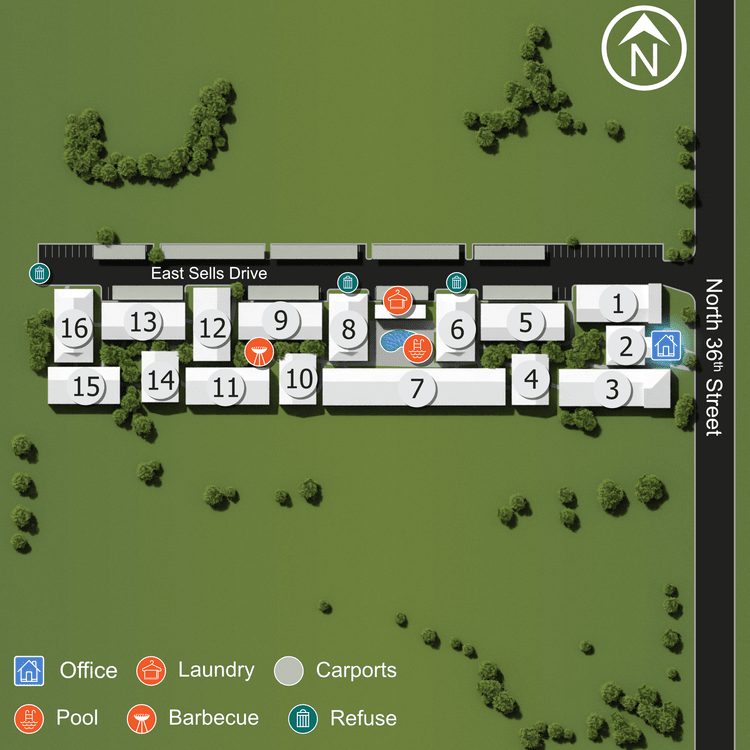
Amenities
Explore what your community has to offer
Community Amenities
- 24-Hour Gym
- Charming and Serene Garden-style Landscaping
- Covered Parking
- Great Arcadia Location Near Biltmore
- On-site Laundry Facility
- On-site Maintenance
- Package Center with 24-Hour Automated Amazon Hub
- Pet-friendly Community
- Picnic Areas with Barbecues
- Poolside Terrace
- Professional On-site Management Office
- Reserved Parking
- Shimmering Swimming Pool
Apartment Features
- Cable Ready
- Ceiling Fans
- Central Air and Heating
- Designer Two-tone Painted Interiors
- Kitchen Pantry*
- Neutral Tile Floors
- New Appliances and Designer Hardware*
- Pre-installed Wi-Fi with 1st Month Free From Cox
- Vinyl Wood-style Flooring
- Walk-in Closets
We offer a flat rate to all units of $95 for water/sewer/trash. * In Select Apartment Homes
Pet Policy
Pets Welcome Upon Approval. Breed restrictions apply. Limit of 2 pets per home. No weight restrictions. Non-refundable one-time pet sanitation fee is $200. Pet deposit is $200 per pet. Monthly pet rent of $35 will be charged per pet. All dogs require up-to-date rabies vaccine documentation and certification of the dog's breed from a veterinarian. A current local license number and photo of each pet are required before pet move-in. Purebred and/or any mixed form of the following breeds are currently restricted in our communities: Pit Bull Breeds (includes American Pit Bull Terrier, American Staffordshire Terrier, and Staffordshire Bull Terrier). Rottweilers, Dobermans, and Wolf Hybrids (any dog that is part wolf and part domestic dog). * Animals that assist persons with disabilities are not subject to certain provisions of this pet policy.
Photos
Amenities
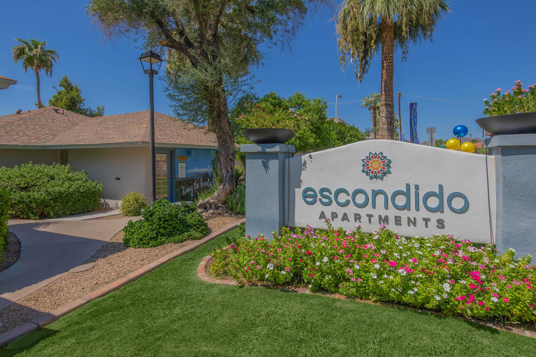
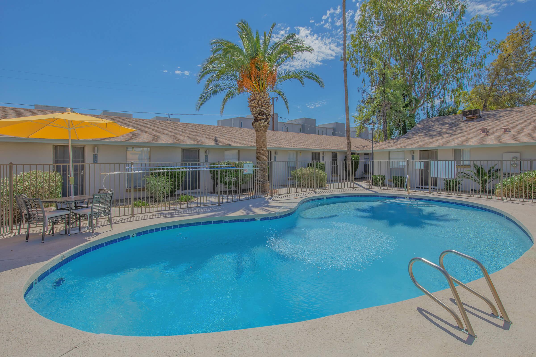
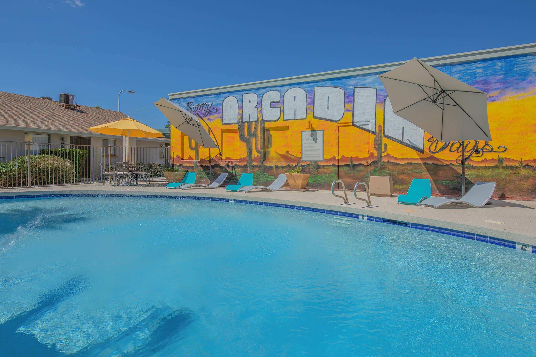
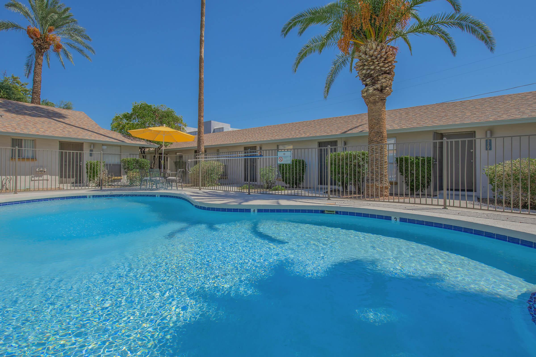
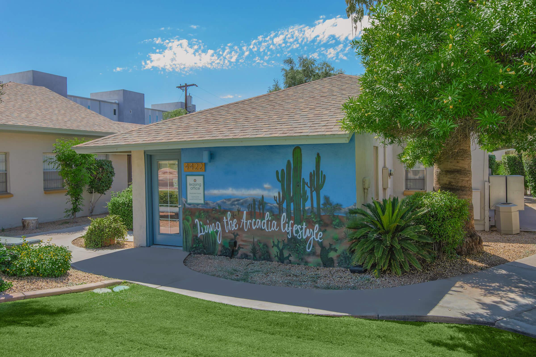
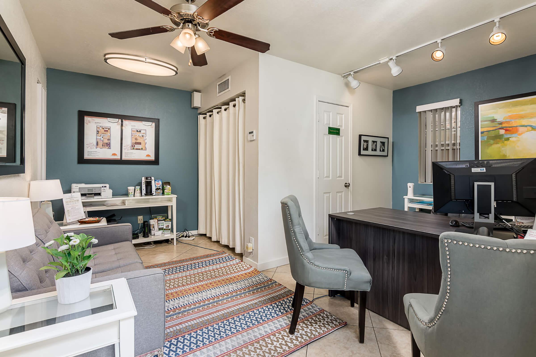
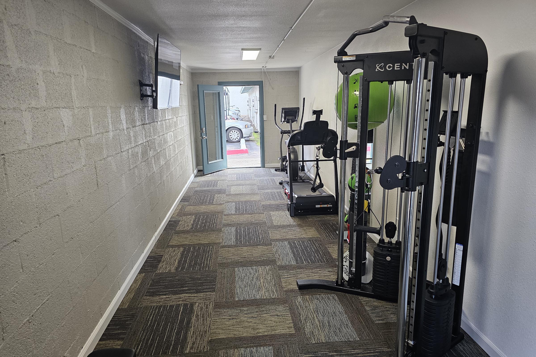
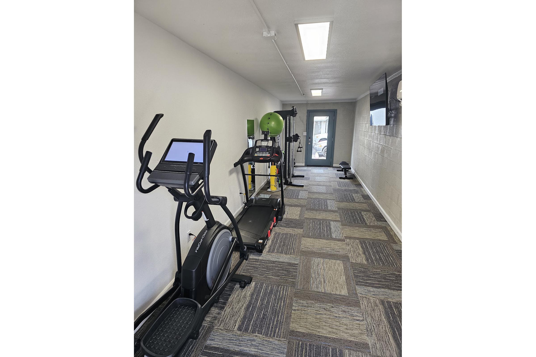
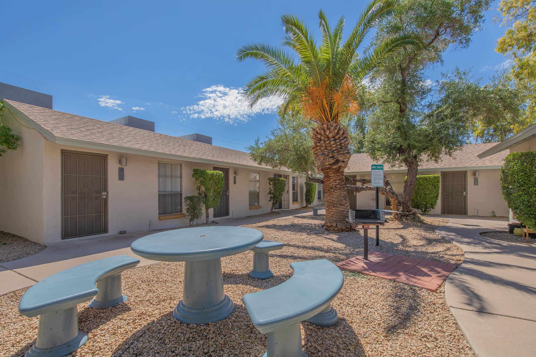
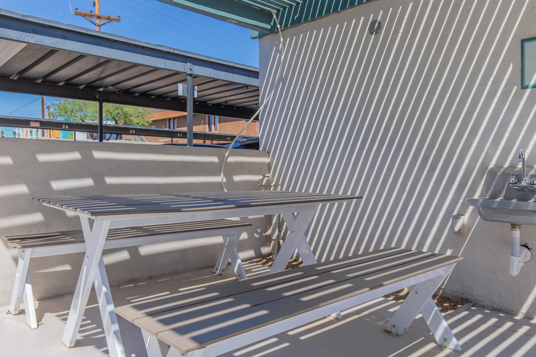
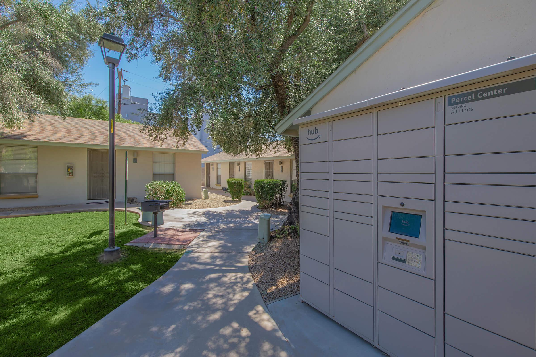
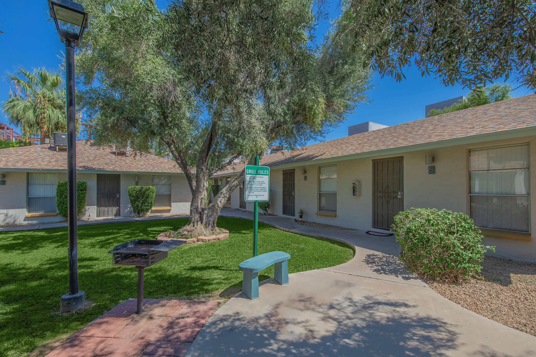
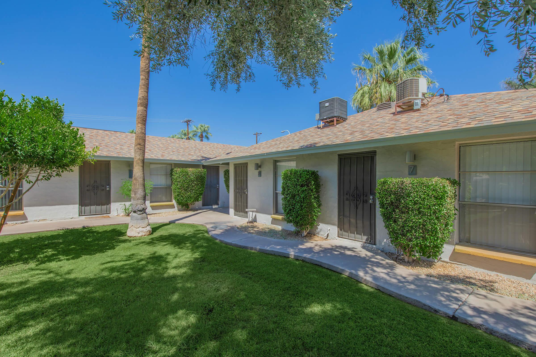
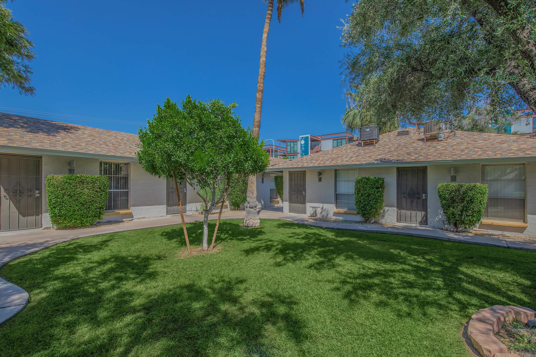
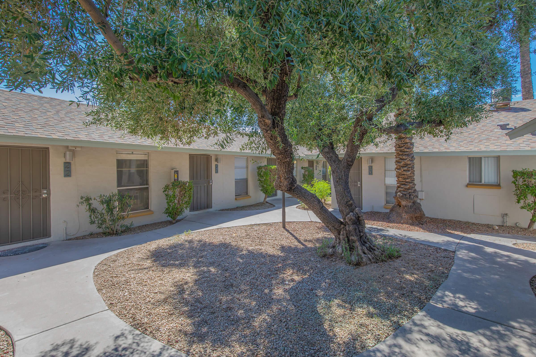
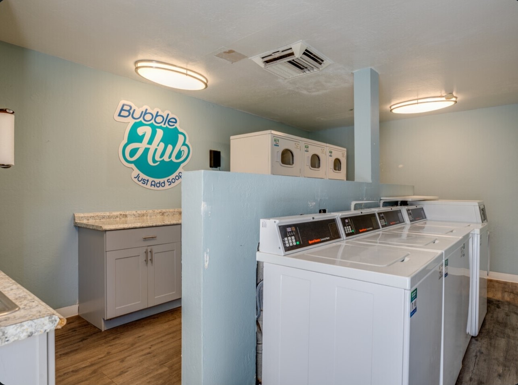
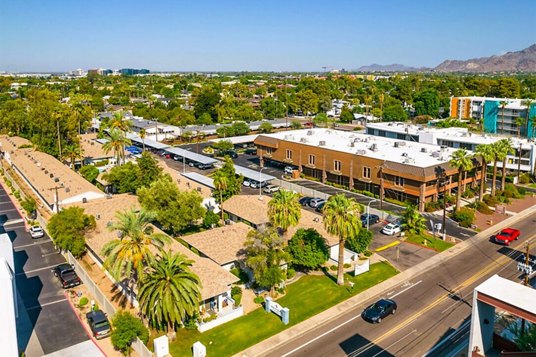
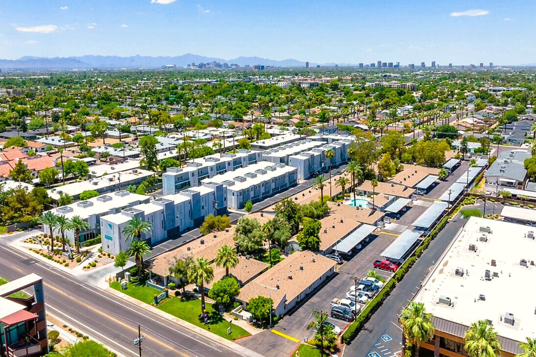
Model B * Platinum






One Bedroom Gold









Studio Classic





Neighborhood
Points of Interest
Escondido
Located 4422 N 36th Street Phoenix, AZ 85018Bank
Elementary School
Entertainment
Fitness Center
Golf Course
Grocery Store
High School
Hospital
Mass Transit
Middle School
Outdoor Recreation
Park
Post Office
Preschool
Restaurant
Shopping
Shopping Center
University
Contact Us
Come in
and say hi
4422 N 36th Street
Phoenix,
AZ
85018
Phone Number:
602-957-8816
TTY: 711
Office Hours
Monday through Friday 9:00 AM to 5:30 PM.